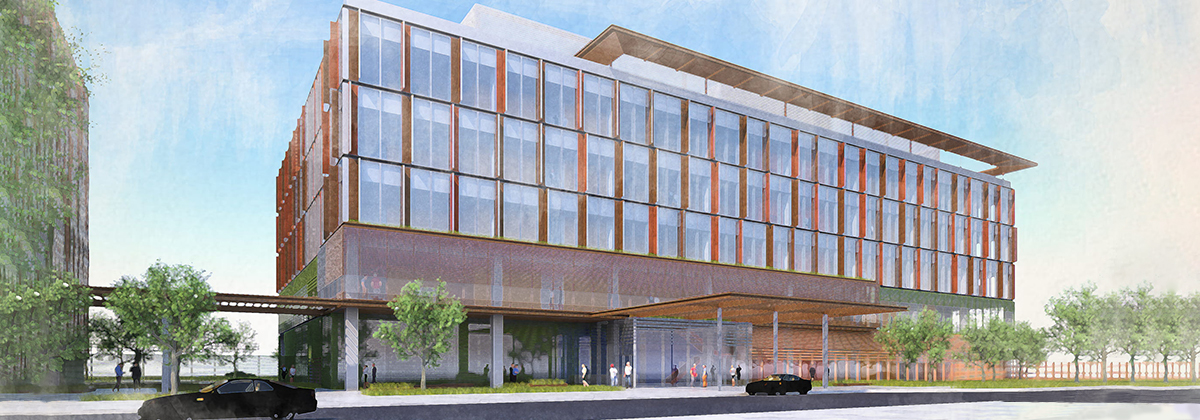
Joe C. Wen & Family Center for Advanced Care

About this Project
This five-story, 168,000-square-foot outpatient facility on Jamboree Road will offer adult and pediatric specialty care, urgent care, digestive health, neurosciences and comprehensive laboratory and radiology imaging services in one convenient location. An outdoor garden and café will enhance the patient and visitor experience.
This building also will be the new home of the Center for Autism & Neurodevelopmental Disorders, providing hope and help to individuals living with autism spectrum disorders, attention-deficit/hyperactivity disorder and other neurodevelopmental disorders.
Size: 412,950 s.f.
Construction Update as of 10/03/2023:
- MOB:
- Temporary cooling units have been removed.
- Air handling Unit is operational and conditioned air is flowing.
- Roof installation of framing for roof screen.
- Prime and painting of Stair #1.
- Installation of casework Levels #3 and #5.
- Installation of south main entrance storefront.
- Installation of flooring and ACT ceiling at the main lobbies.
- Level 2 Choc buildout drywall and tapping.
- Flooring prep and installation, door installation, drywall and tapping.
- Parking Structure:
- Elevator construction sign-off.
- Removal of manlift and prep for concrete pour back of concrete spandrels.
- Installation of Exterior Façade Perforated Panels North Elevation.
- Site:
- Installation of storm drain laterals - south and north of Parking Structure.
- Chlorinate and Flush: Complete fire water and domestic water loops.
- East of MOB - form, pour curb and gutter.
- Install wetlands at NE and NW Ends.
- Joint Use Trail:
- Grading, form, pour of curb and gutter for FM driveway to Campus Drive.
- Excavate, drill and pour light pole footings - Fairchild to West entrance.
Construction Photos
Status
Projected Completion:
April 2024
Project Phase:
Construction
Last Updated:
03/21/2024
Project Details
| Project Manager: | Saman Mahmood |
| Design & Construction Team | |
|---|---|
| Gen. Contractor: | McCarthy Builders |
| Architect: | Smith Group |
| Struct. Eng.: | KPFF |
| Civil Eng.: | KPFF |
| Mech./Plumbing Eng.: | P2S, Inc |
| Electrical Eng.: | P2S, Inc |
| Landscape Architect: | Smith Group |
| Parking Structure Architect: | International Parking Design |
| Parking Structure Struct. Eng.: | Ficcadenti Waggoner & Castle |
| Sub-Contractors | |
|---|---|
| Electrical: | Berg Electric Group |
| Plumbing: | Murray Company |
| Elevators: | Otis |
| Drywall/Metal Studs/Plaster: | Nevell Group, Inc. |
| Fire Protection: | Kimble & Company |
| Mechanical: | Murray Company |
| Earthwork: | Sharma General Engineering Contractors |
| Building Enclosure: | Clark Pacific |